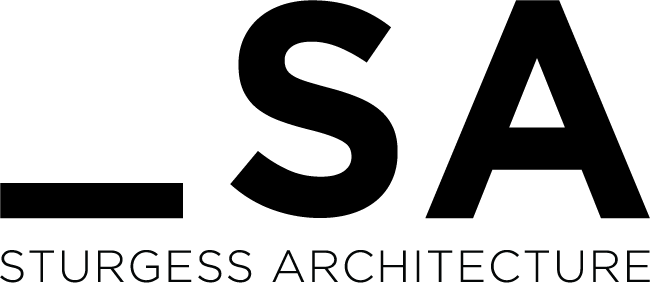
Oakville Mixed-use
Oakville Mixed-Use – Nexus at Joshua
We were asked to create a proposal to study how a semi-rural parcel on the edge of suburban Oakville could be re-imagined outside the typical multi-residential formula. We imagined the parcel would retain some of its geographical history, by siting the buildings around an existing creek and natural ravine which is part of a larger system of interconnected suburban watersheds. The grade conditions were designed to be shared between pedestrian and low-volume vehicular traffic as a woonerf, which would create activity to the commercial usage at grade. There would be office and residential on the upper floors, which are oriented to maximize views and sunlight.


