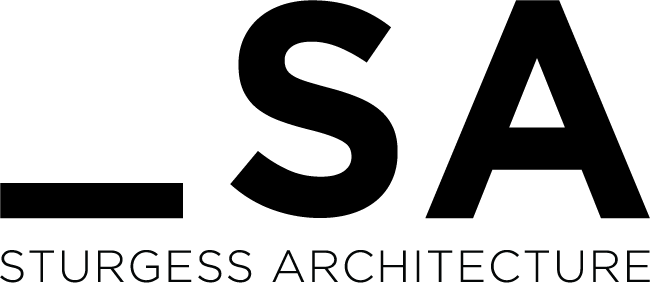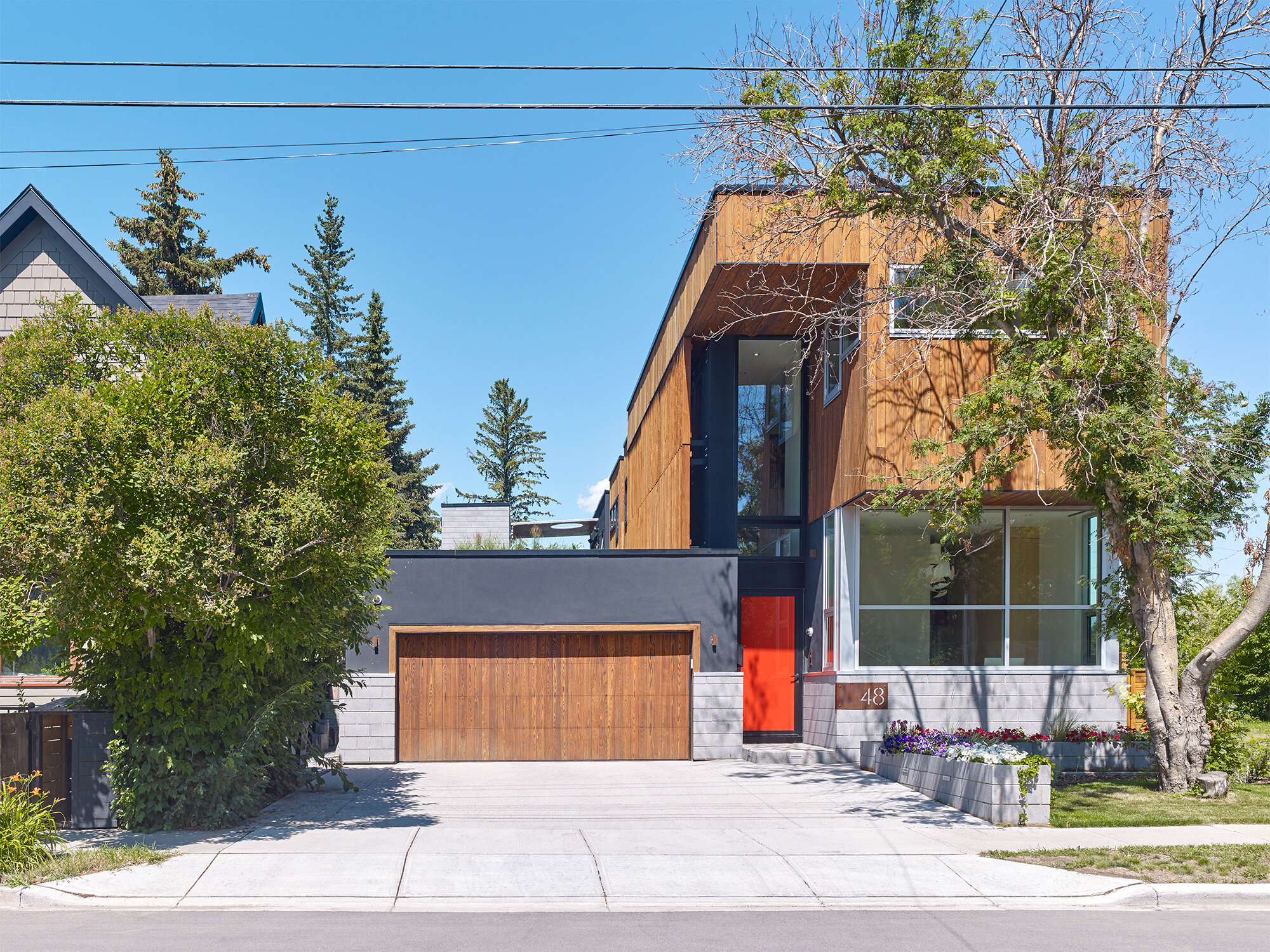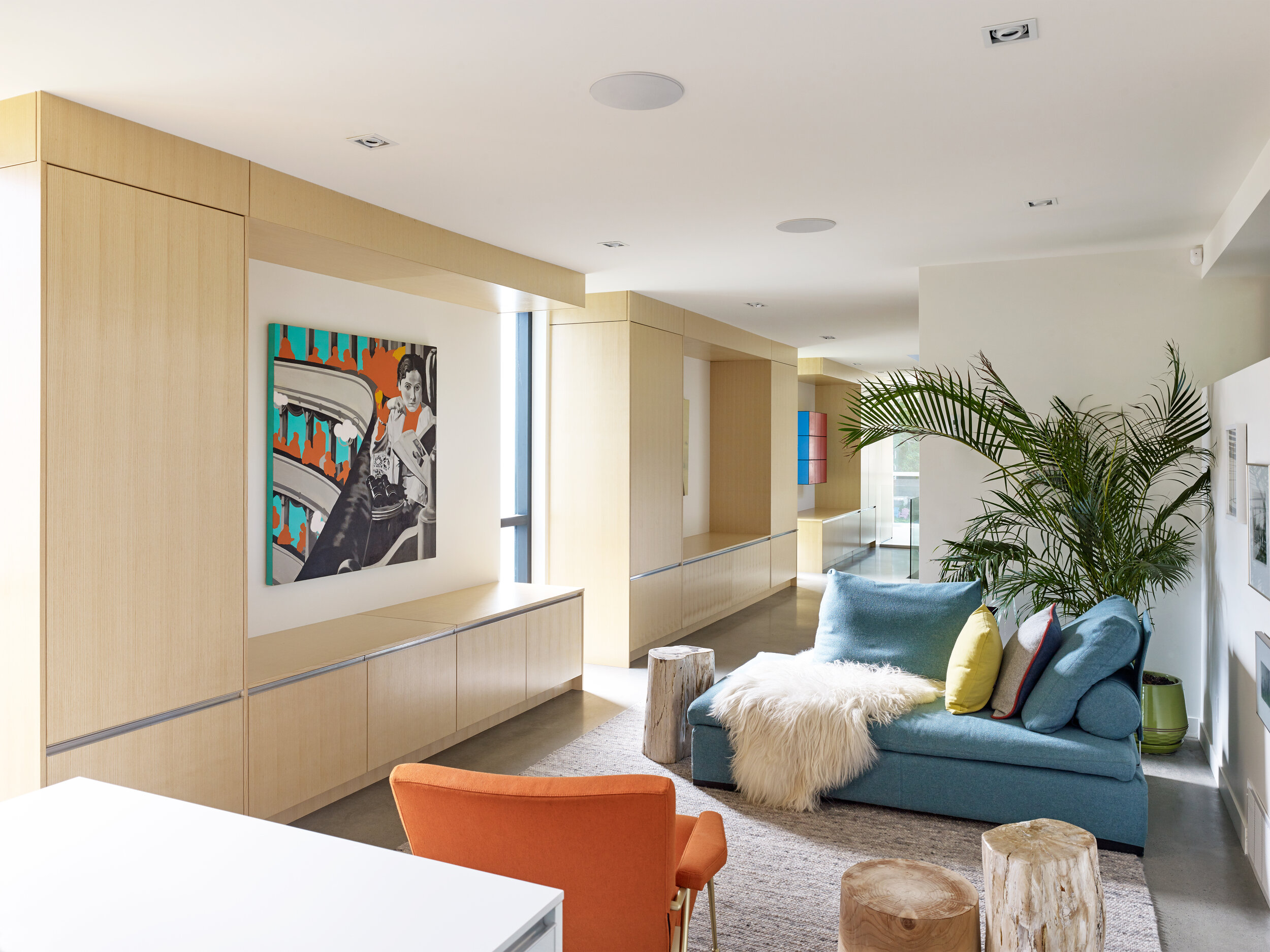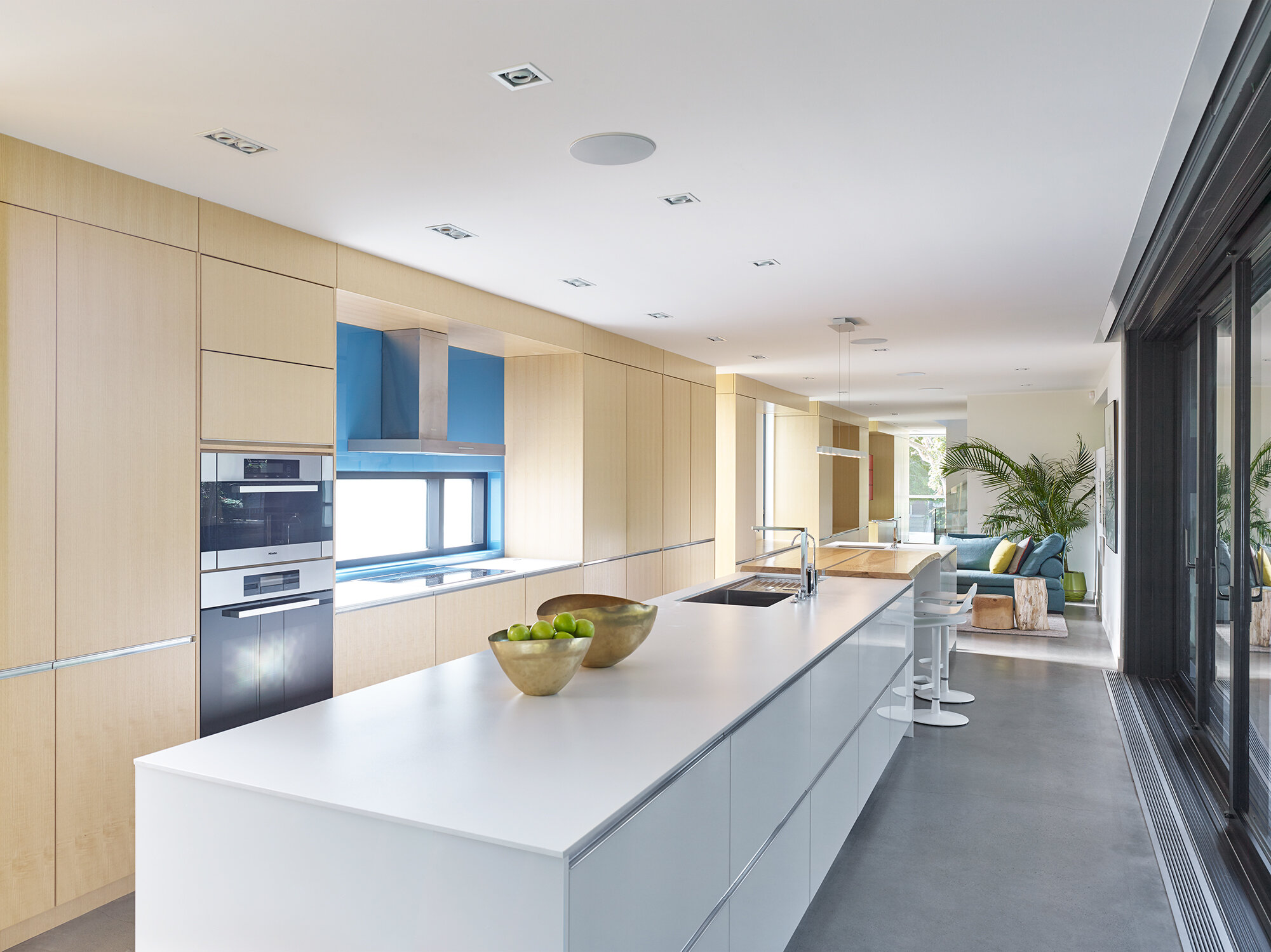
NEW STREET HOUSE
CLIENT
Private
YEAR
2017
STATUS
Completed
LOCATION
Calgary, Ab, Canada
The site is a long and narrow piece of land fronting northward onto the Bow River in Inglewood. It is protected from flooding from the river by a wall built on the edge of the property. Adjacent to the site is a historic row of cottages which are iconic to the neighbourhood.
The client wanted a contemporary house in which to start a family, while respectful to the historic nature of the neighbourhood.
The living space was placed as close to the river as possible, while creating a frontage on the narrow lot that would be respectful of the adjacent historic houses. A linear courtyard is used as an open space connecting front to rear, or street to river.
A garage screens the courtyard from the street. Its low mass allows the south sun to enter the courtyard. Beside the one storey garage is a two storey form, similar in mass to the adjacent historic houses. This mass extends through the length of the lot. The front is an office for the couple facing the street with a guest room above. The kitchen and family room open northward into the living and dining space extending the full width of the lot at the rear, with floor to ceiling views of the river to the north, and of the courtyard to the south. The entire building and its services are located 1.5 metres above grade to respect the flood conditions.









