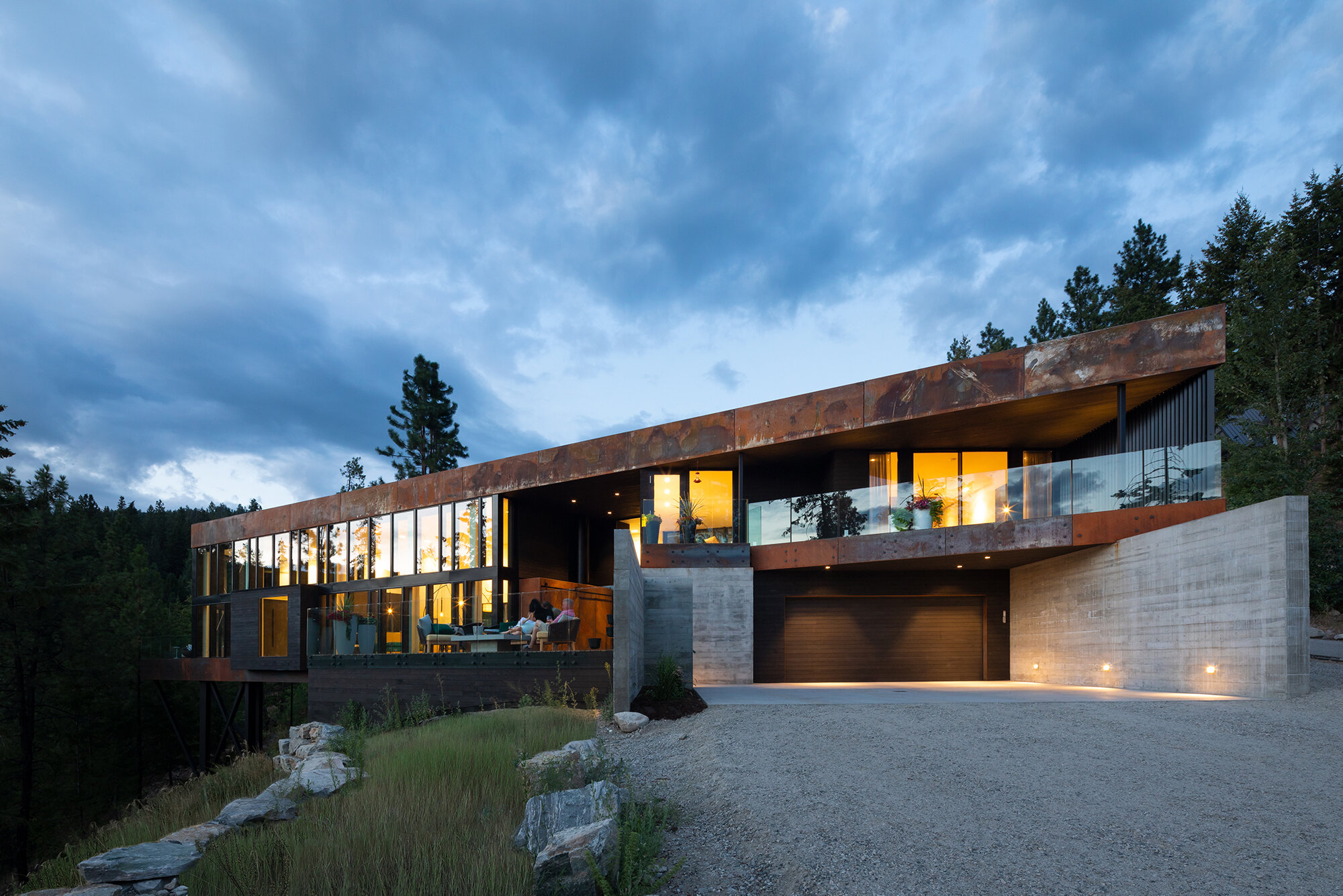
house on the bench
CLIENT
Private
YEAR
2017
STATUS
Completed
LOCATION
Naramata, BC, Canada
The house is located on a remarkable property on the Naramata bench, near Penticton BC. The 2.5-acre site, at the end of a cul-de-sac, reads as two parts. The upper half consists of an open shallow slope that will become a vineyard. The lower portion descends into a deep forested gorge that culminates in the Naramata River. The entire site overlooks Lake Okanagan to the west.
Between the gorge and the vineyard, the long narrow house is laid out in a linear pattern east/west, effectively bridging the gap between the two aspects of the site. From the street, a concrete wall registers the privacy of the realm beyond, while a guest suite overhangs the wall, offering a gesture of welcome. One approaches the house by entering through the wall, proceeding under the canopy of the guest suite, to arrive at a framed view of first the vineyard, and ultimately, the lake view opposite. The garage/guest suite is separated from the main house by a roofed outside living room that will function as part of the house in summer weather.
Entry within is through a sequence of tall spaces embracing both lake and vineyard views. The enfilade of rooms becomes narrower and more private as it moves northward, culminating in the main bedroom that opens dramatically onto a cantilevered terrace overlooking the gorge and rushing river below.
The house is clad in weathering steel and black stained wood, in order to blur the distinction of the man-made structure in its natural context.











