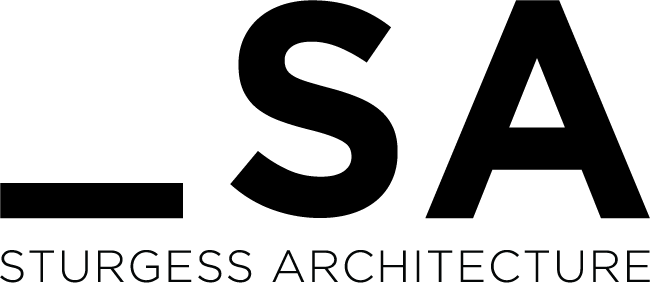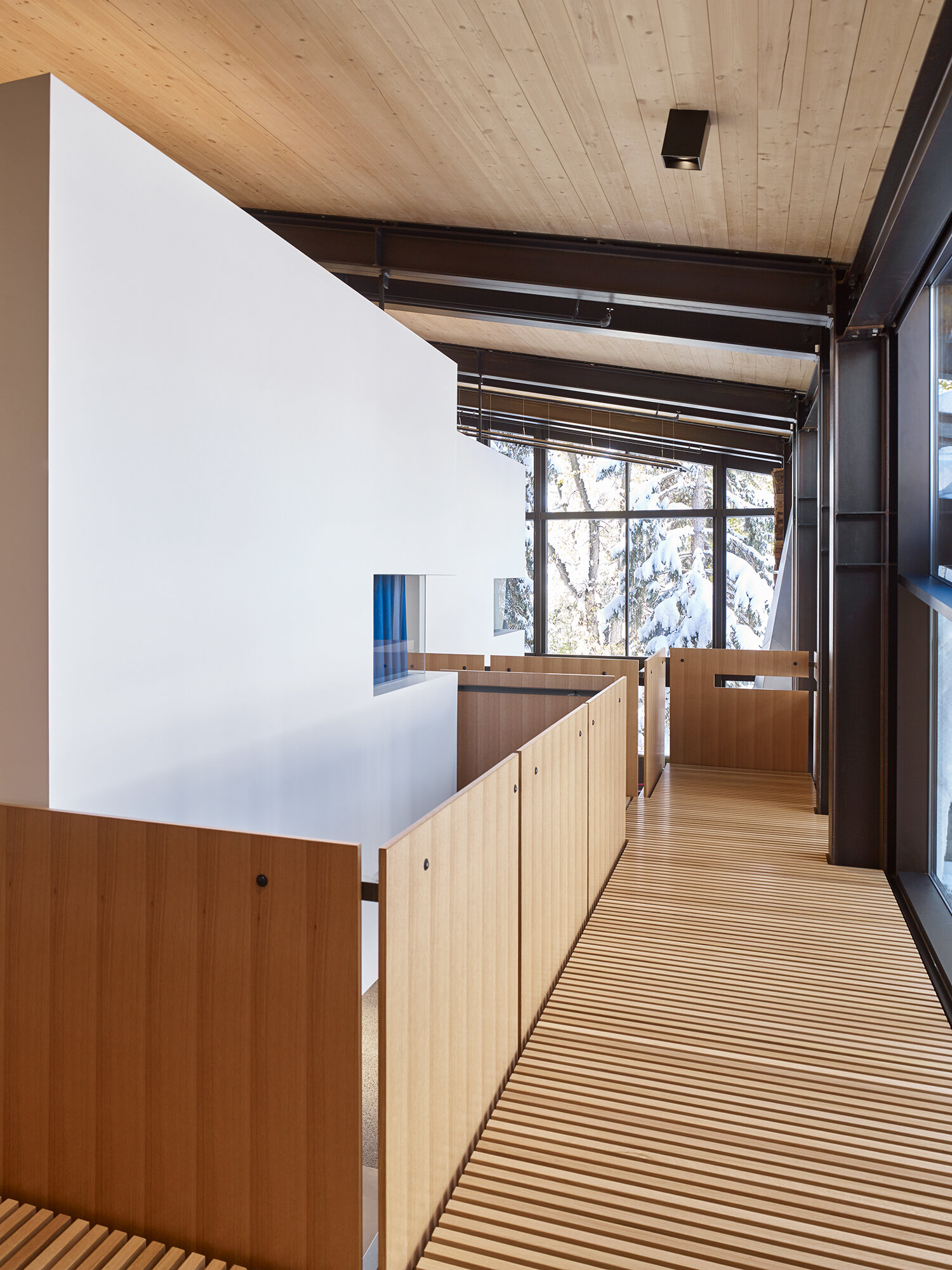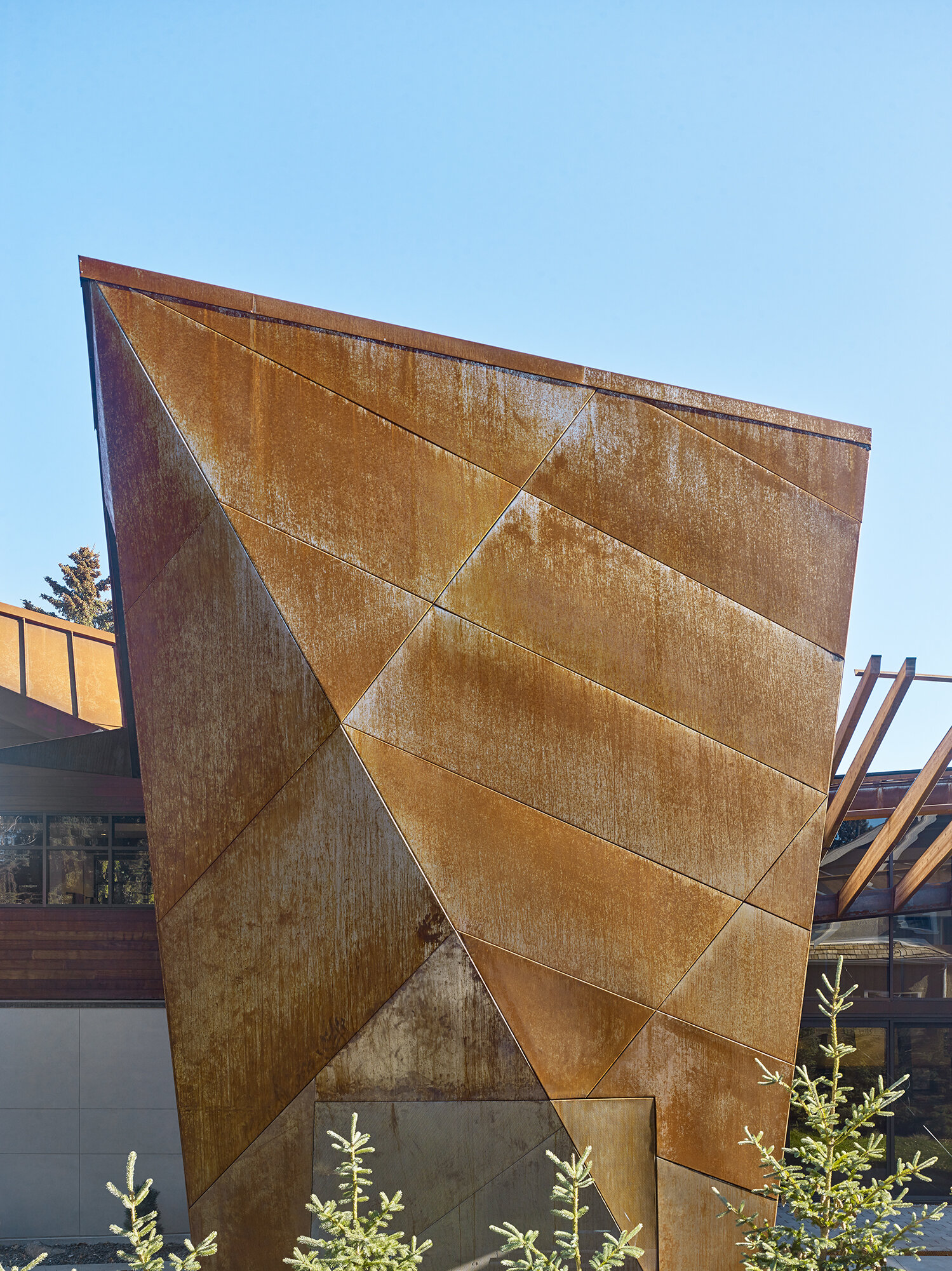
MONTREAL HOUSE
CLIENT
Private
YEAR
2016 - 2018
STATUS
Completed
2021 WAF Finalist : House & Villa (Urban/Suburban): Completed Buildings
The clients are a young professional couple who envision a series of active and passive recreational spaces for their family. These spaces manifest as a continuous and seamless series of living spaces supporting free communication and interaction within the house.
Montreal House is a narrow linear form screening the adjacent house to the east, thereby opening the length of the site into a broad side-yard capturing the sun for the active interior spaces of the house. The house addresses the street with a porch framing the living room. A gentle ramp transverses the upward slope providing entry, continuing into the house, positioning the visitor into the centre of activity.
The two-storey volume is encased in a carapace of Cor-Ten steel lined with wood. This encloses the living spaces that open to grade through the double-height curtainwall, and onto outdoor spaces to the west. A stair climbs to a main bedroom which is cantilevered into the treed landscape. An adjacent roof terrace overlooks the city skyline to the northeast. The garage is accessed from the rear street, which is a function of the garden wall.















