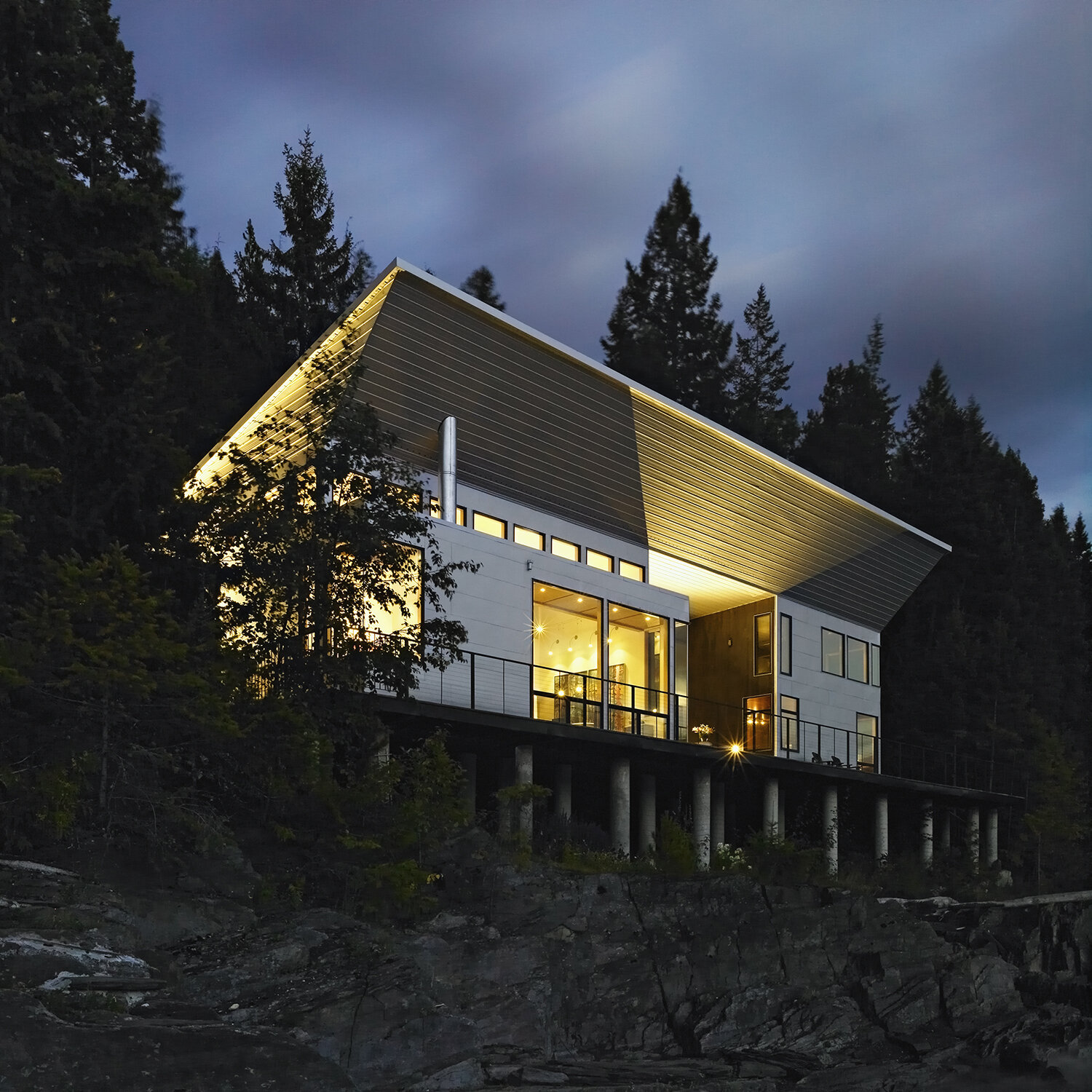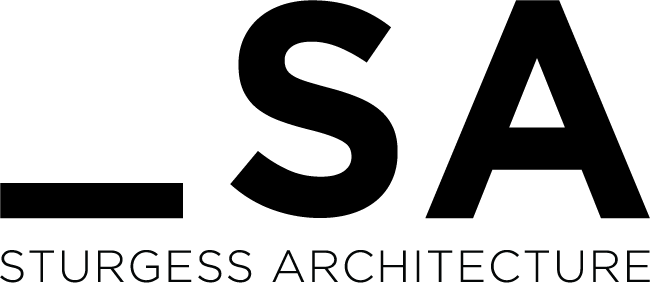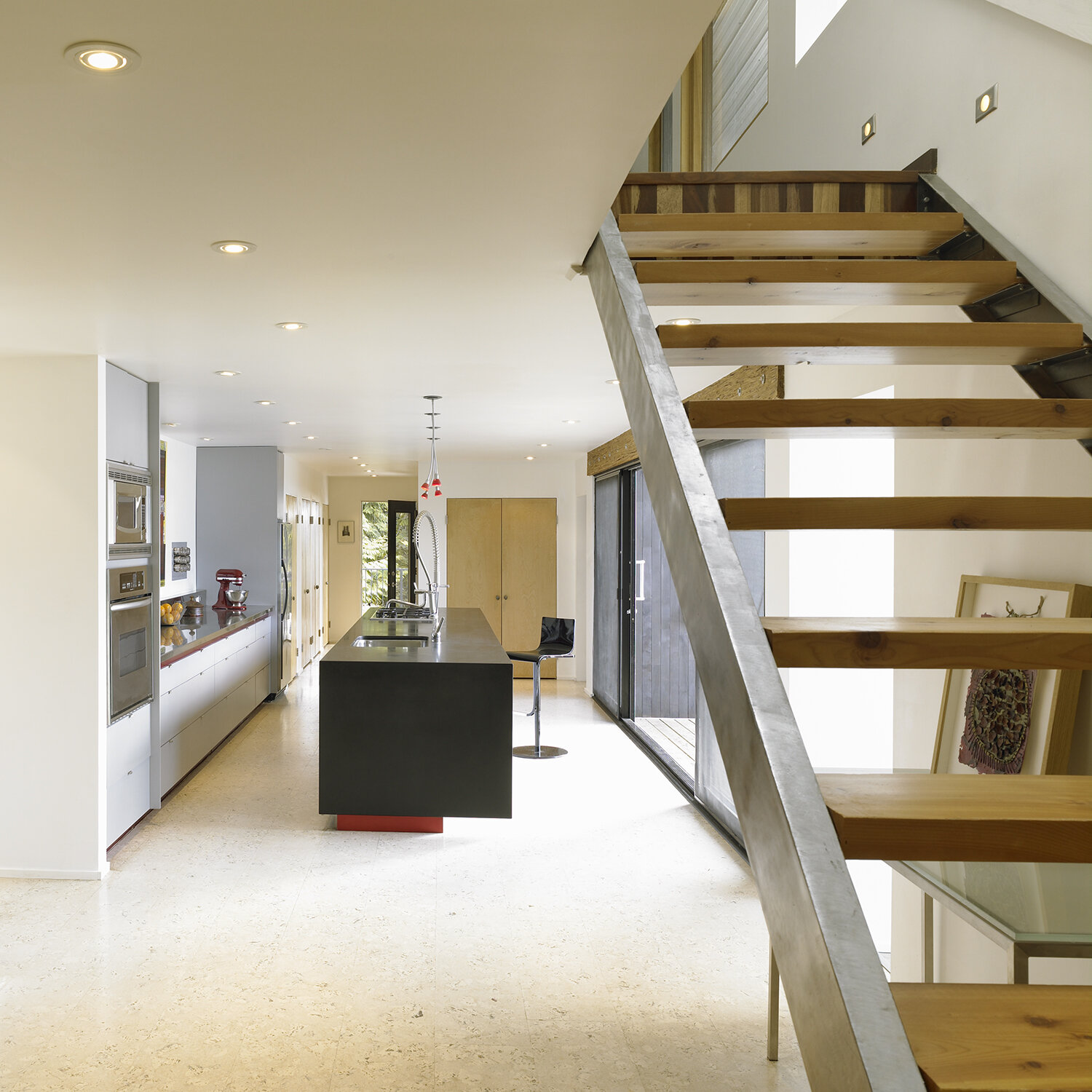
kootenay house
CLIENT
Private
YEAR
2005
STATUS
Completed
Kootenay House was designed to accommodate the client’s significant collection of Canadian art, and their intention of living year round in a remote location after years in the inner city.
The spectacular lakefront site is at the foot of a steep incline from the access road, and an elaborate system was used to deliver materials to the building site. The house sits above the slate topography on a raft of columns. A continuous cedar deck extends along three sides of the 30 metre long frontage, creating a relationship between the water and interior of the house. The two storey living room commands the magnificent view along Kootenay Lake, and the opposing mountain range. The Parallam beams are celebrated in the living room with a cylindrical Parallam column accenting the waterfront vista.
The kitchen is the heart of the house, and opens directly onto an exterior weather-protected room. A series of varying living spaces extend from the central spine, offering the diverse spaces necessary for respite for a couple living in a remote location. The upper level is predominantly a crafts/games hobby area, appended on either end by main and secondary bedrooms. Bedrooms for family members are accommodated in the guest cottage next door.








