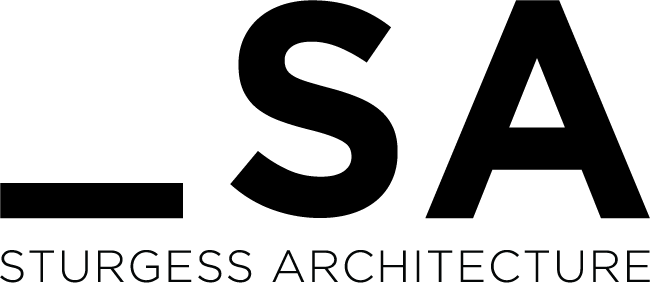
green line
CLIENT
City of Calgary and Calgary Transit
YEAR
2014 - Ongoing
STATUS
Reference Concept Design
LOCATION
Calgary, Ab, Canada
The City of Calgary’s proposed Green Line is a 47 km long Light Rail Transit (LRT) Line with 28 stations. It will extend from the North Pointe Station south along Centre Street, underground through the downtown with below-grade stations, and continue south to the Seton Station. The consultant team is led by Hatch, with Sturgess Architecture responsible for the design of stations, facilities, urban integration, and the architectural design concept. The project scope includes functional design phase, reference concept documentation, and technical performance requirements (specifications).
Twenty-eight proposed stations must accommodate a wide variety of conditions from older inner-city communities to newly planned suburbs, with at-grade, elevated, and underground stations. Several of the stations will be integrated with proposed Transit Oriented Developments (TOD) at select places along the route. The station design considers integration with the surrounding context, anticipating future developments, the placement of transit plazas, park-and-ride lots, and pedestrian and cycling connectivity. The design component of the Green Line is complete. Design development and technical design for the underground stations, and station architecture have begun. In May 2017, the City of Calgary approved the construction of the Centre City and southeast portions of the Green Line (Stage 1).
Jeremy Sturgess explains the architectural concept behind Green Line.






