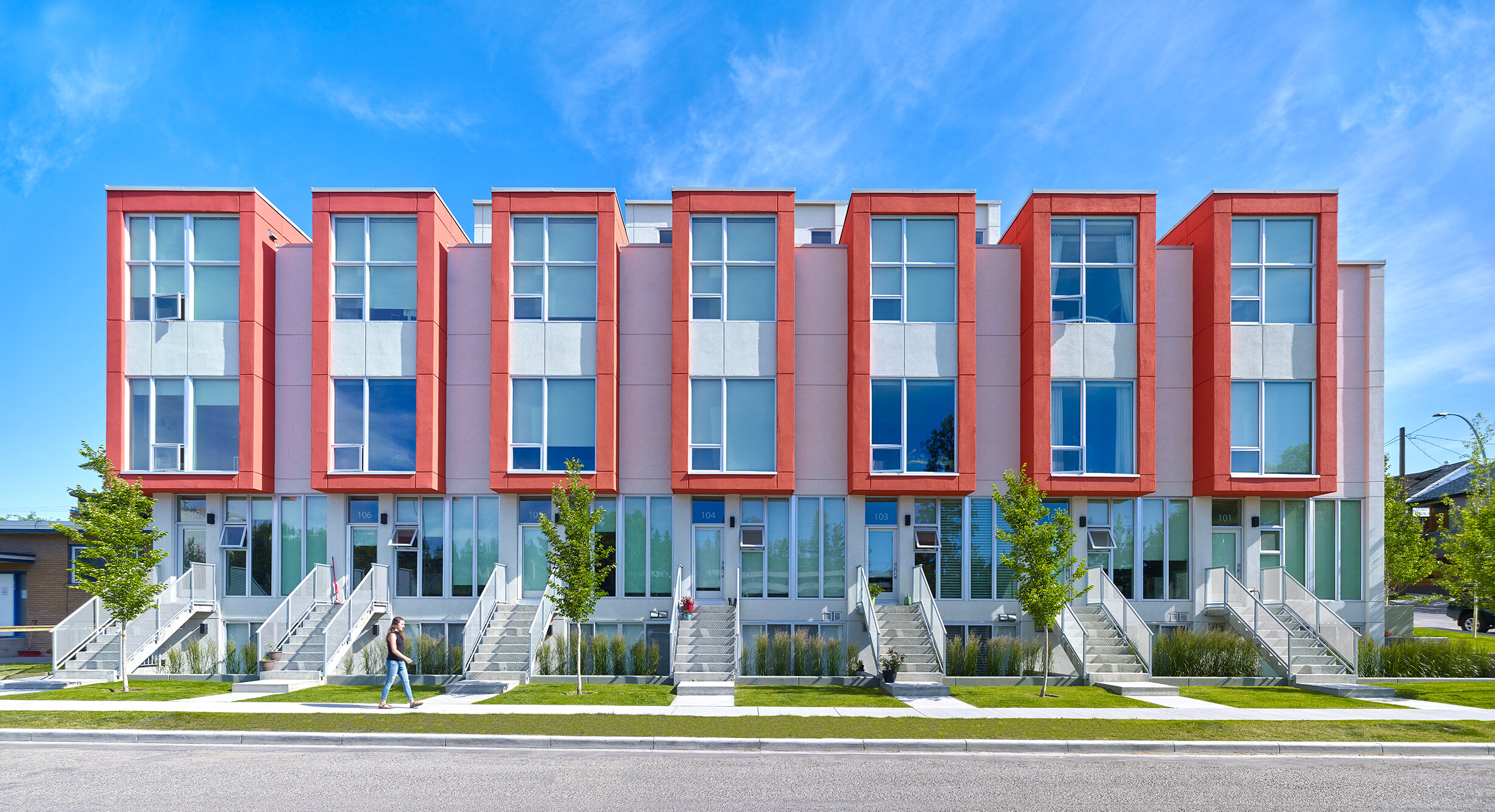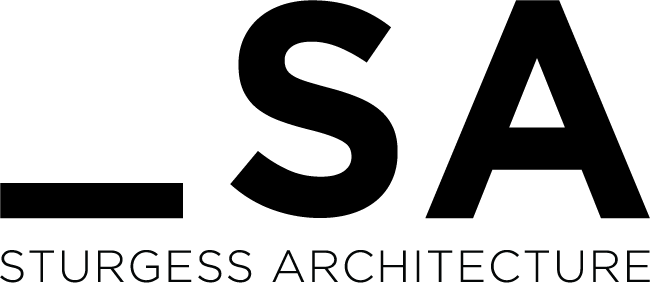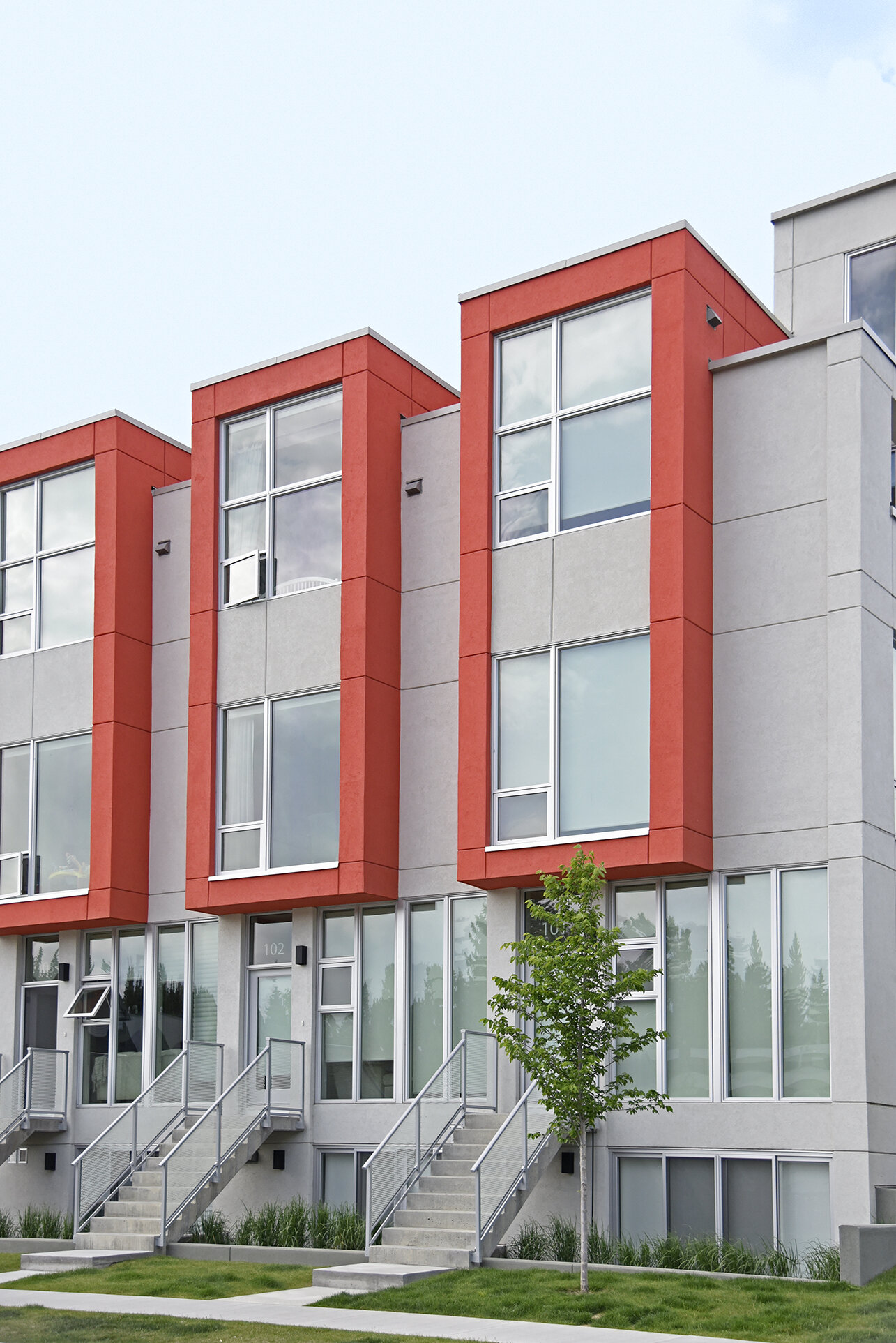
glas
CLIENT
Avalon Master Builder
YEAR
2016
STATUS
Completed
LOCATION
Calgary, Ab, Canada
Located in an inner-city community, the project is ideally situated to bridge the historic, dense urban fabric of Calgary’s core with the sprawl of the periphery. The project combines four single-family lots allowing for 21 units, which increases the density by a factor of five. The units are placed along an east-west axis, organized in two linear blocks, and separated by a courtyard. The garage is placed central to the sloping landscape, reducing excavation and providing a platform for the courtyard and north unit block above.
The project is designed to maximize sunlight, while mitigating its intensity with a series of fixed and operable mesh screens which offer privacy from the courtyard. Sheltered but sunlit, these veiled spaces create a layer of transition from the communal courtyard to the private residential spaces.








