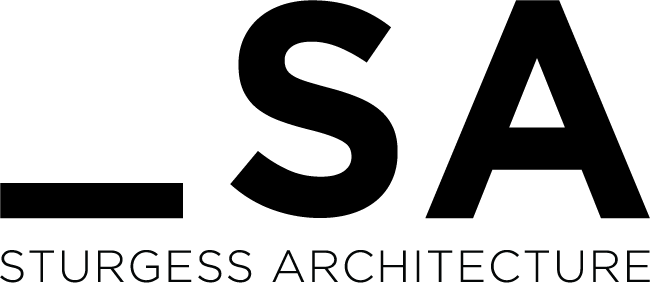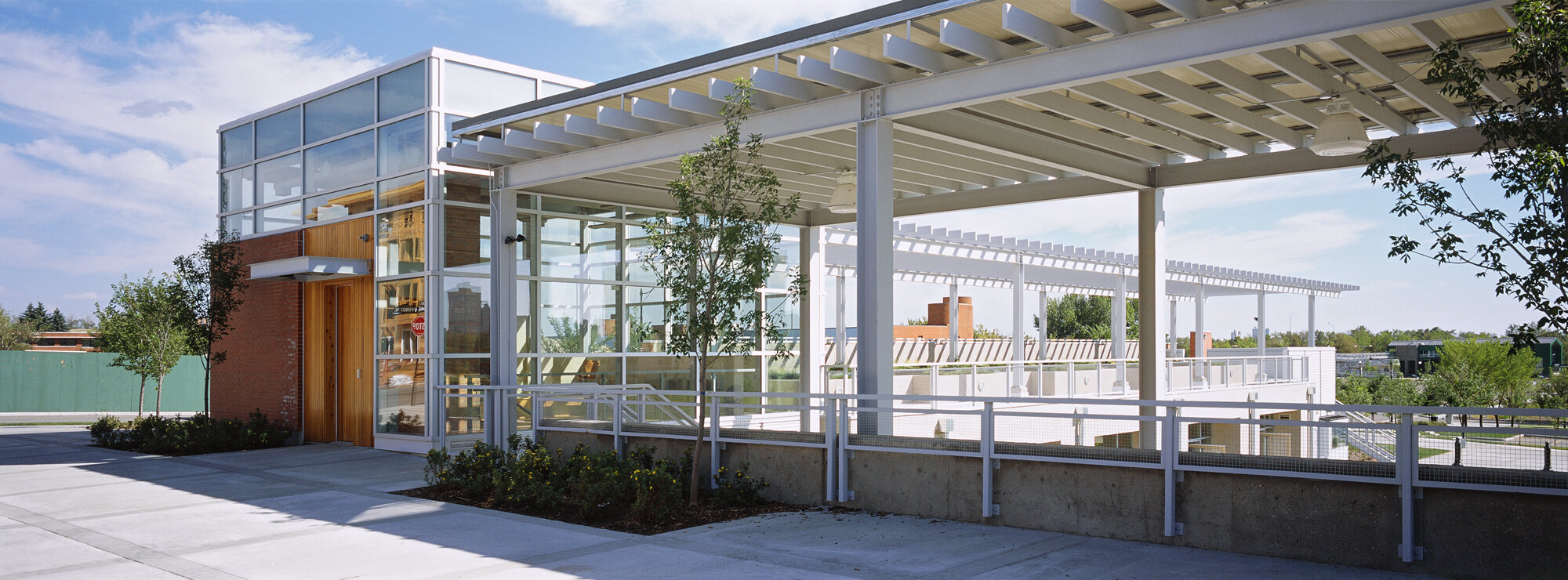
Bridgeland Community centre
CLIENT
CIty of Calgary
YEAR
2005
STATUS
Completed
LOCATION
Calgary, Ab, Canada
In 1997 Sturgess Architecture won a national competition to design a master plan for the redevelopment of the former Calgary General Hospital site. Working closely with the local community association, a housing plan was established for 3000 people with an eight-acre park as the new centre of the community. As a function of the master plan, a future community hall was located on a strategic corner of the site.
Sturgess Architecture was selected to design the community centre in 2003. A major urban design initiative of the park was to cradle the play areas with a promontory on the west edge, while the Community Centre mirrors the promontory on the east. The building mass offered a definitive built edge to the new main street of the community. Mediating the site’s four-meter drop from north to south, the building wall gradually reveals itself as the base of a terrace overlooking the play fields and the lower level, which contains the public meeting rooms opening onto the park. The corner of the development is recognized by a ‘lantern’ that functions as the community living room for small meetings. The building provides protection for the park users while acting as a symbolic lantern on the street edge. This project was awarded a Calgary Mayor’s Urban Design Award in 2013.











