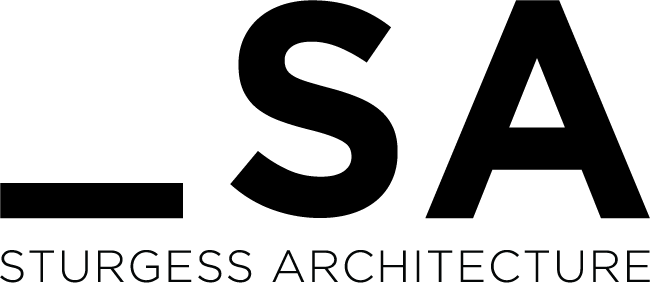
Banff Town Hall
CLIENT
Town of Banff
YEAR
1996
STATUS
Completed
LOCATION
Banff, Ab, Canada
This 1500m2 building is comprised of offices and council chambers for the Town of Banff. The programme required the resolution of a complex organization of internal spaces, within the urban design context of a key site in Banff.
The site is west of Banff Avenue, on the axial terminus of Lynx and Bear Streets. A two-storey office building located above an underground parkade, the building forms an intimate public square with a circulation arcade defining the edge between the interior and exterior spaces. An interior circulation corridor parallels the arcade, visually connecting the outside to the inside of the Town Hall, and enhancing the internal flow of the building. The Council Chamber is located on the termination of the Lynx Street axis, completing an historic plan that began with the railway station at the opposite end. The public square and adjacent green park are bisected at grade level by an open loggia, directly above which is the Mayor’s office. The Banff Town Hall was the first building in Alberta to receive a C-2000 energy efficient rating. It is listed on the Alberta Association of Architects’ Chronicle of Significant Alberta Architecture.




