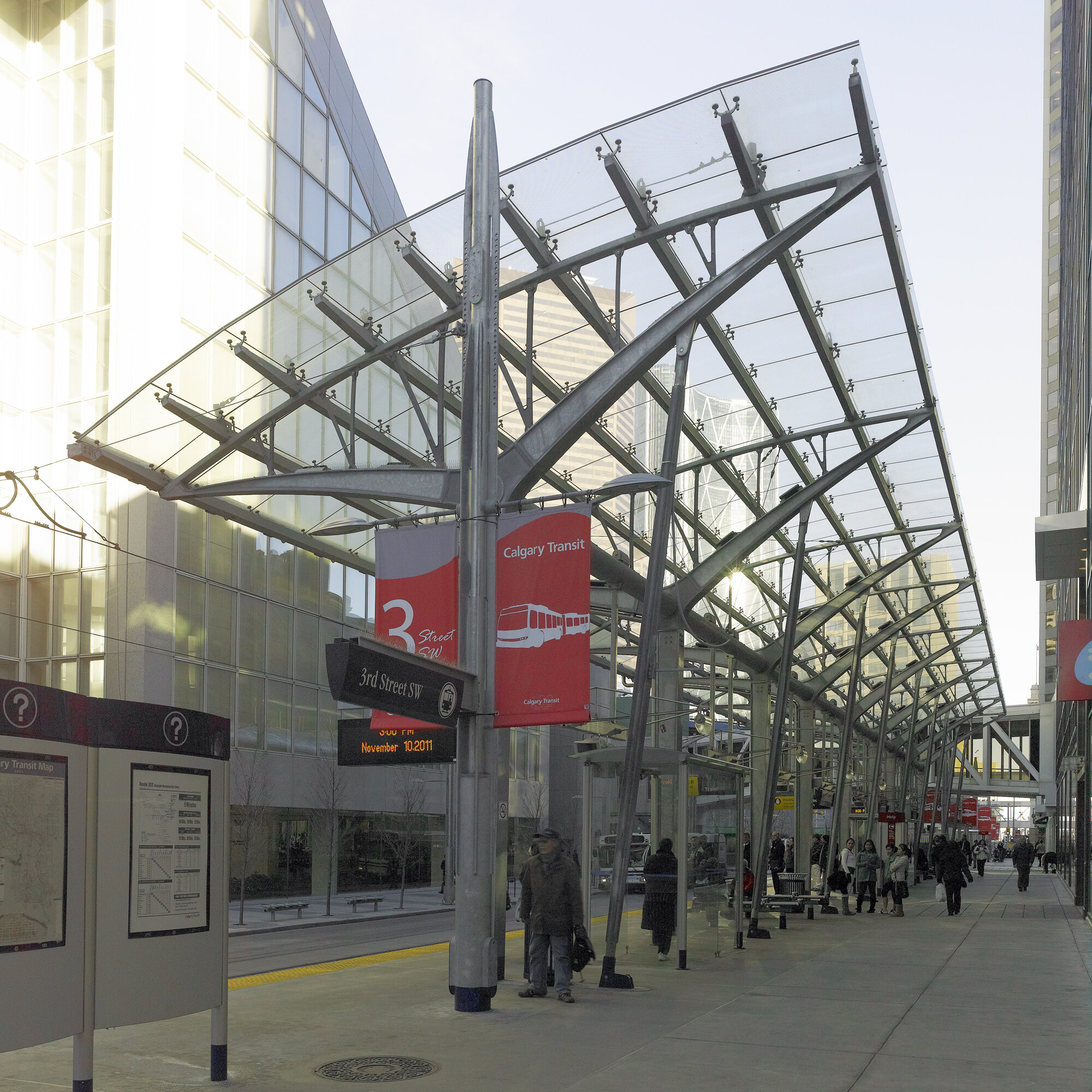
7 ave lrt refurbishment
CLIENT
The City of Calgary
YEAR
2012
STATUS
Completed
LOCATION
Calgary, Ab, Canada
The 7th Avenue Refurbishment included canopy design and platform integration for 10 LRT stations, the design of a pedestrian lighting and LRT power pole family, a master plan addressing the length of downtown Calgary, and the design of a number of utility buildings which reside in prominent locations along the line.
The old stations were encumbered with narrow raised platforms, a complicated series of stairs and ramps, separating the platforms from the sidewalk. The shelters were low, further enclosing the station areas. The result was a series of compact but crowded stations which acted as barriers between the shops and the street, and contributed to the gradual decline of the businesses and the quality of the street.
In the updated design the sidewalks were raised to become the platforms themselves, providing expanded passenger areas and removing the barriers to adjacent businesses. The seamless integration between sidewalk and platform required extensive integration with existing buildings and businesses. These integrations required interior renovations and exterior additions to the surrounding buildings.
The canopies cover as much of the street as possible to provide maximum enclosure for the transit users. The design provides height, openness and transparency to maximize sun penetration. To achieve a high level of efficiency with a variety forms, the canopies were designed with “kit-of-parts” approach. The base structure was repeatable however the canopies could be mirrored to achieve visual differences between stations. The approach allowed the canopies to be placed on the platforms with minimal system shut-downs during construction.
A suite of light and power poles were designed to match the canopies and maximize the sidewalk space. Visual clutter of power connections was minimized with tension cable systems, and tension weights were concealed within the centre of the poles. The pedestrian light pole system was designed with flexibility and future-proofing in mind. The poles allow for the addition of system requirements such as CCTV, lighting, signage and displays, and audio equipment.
The utility buildings which house signals equipment and switch heaters were treated to match the updates to the stations. The signals bungalow uses illuminated channel glass to act as a beacon for the transit users entering downtown. The back-lit switch heater enclosure is perforated with a pattern disguising otherwise visually intrusive equipment.
The master plan envisioned 7th Avenue as a major transit and pedestrian corridor to replace the dated 1980s stations. Calgary’s transit system has among the highest ridership of any in North America and was bursting at the seams. The proposed solution was to increase the number of cars per train from three to four, necessitating longer platforms. The concept included twinned gateway stations at either end of 7th Avenue with alternating stations and landscaped blocks between; and connecting two major parks, Fort Calgary and Millennium Park. Sidewalks are widened to double their previous width in order to accommodate a greater pedestrian population. Trees are accommodated in tree trenches, a complicated technical feat given the wealth of infrastructure beneath the Avenue.
*in association with GEC Architects and Carlyle + Associates Landscape Architecture








